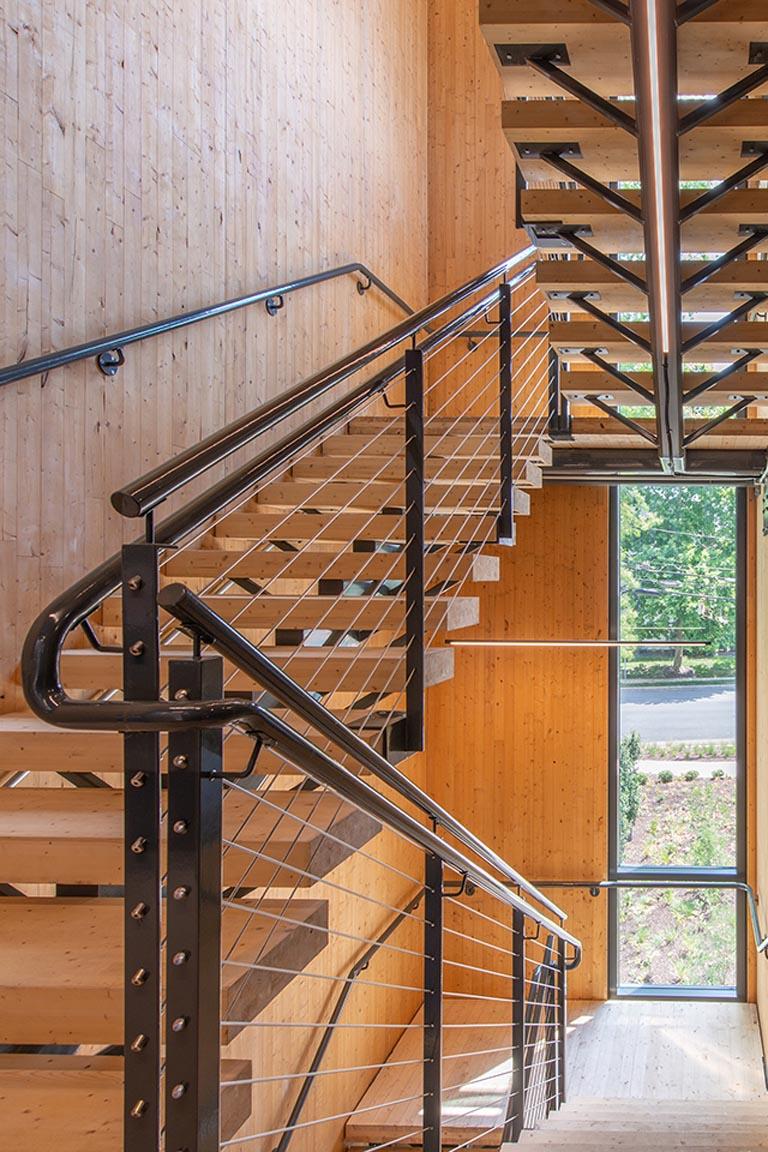
The Grove at Live Oak Bank
Wilmington, NC
- Award Year
- 2018
- Award Category
- Commercial Wood Design – Mid-Rise
- Architect
- LS3P Associates
- Contractor
- Clancy & Theys Construction
- Structural Engineer
- Woods Engineering
- Photos
- Andrew Sherman and Melva Calder

When Live Oak Bank sought to expand its award-winning campus, a desire for beauty and sustainability prompted the extensive use of wood. To make the three-story structure appear natural in the forested site, the architect chose a palette of wood, glass and steel—and a design that emphasizes warmth and transparency. The building’s boomerang form follows the lakefront and takes advantage of diffuse northern light. Outside, the wood siding will weather and gray naturally, blending into the landscape and matching the company’s nearby headquarters. Inside, the exposed structure consists mainly of glulam beams, columns, and king-post trusses. The layout features an open office environment with employee amenities at the forefront. A double-height lobby visually connects the upper and lower floors, and glulam columns frame wide expanses of curtain wall to allow natural light and views. 56,000 sf / Type VB Construction
-
Houston Endowment Headquarters
kevin daly Architects with Productura / Arup / Photo Iwan Baan -
80 M Street
Hickok Cole / Arup / Photo Ron Blunt -
CoǀLab
William McDonough + Partners / Photo John Cole Photography
Similar Projects
Each year, our national award program celebrates innovation in wood building design. Take inspiration from the stunning versatility of buildings from all over the U.S.








